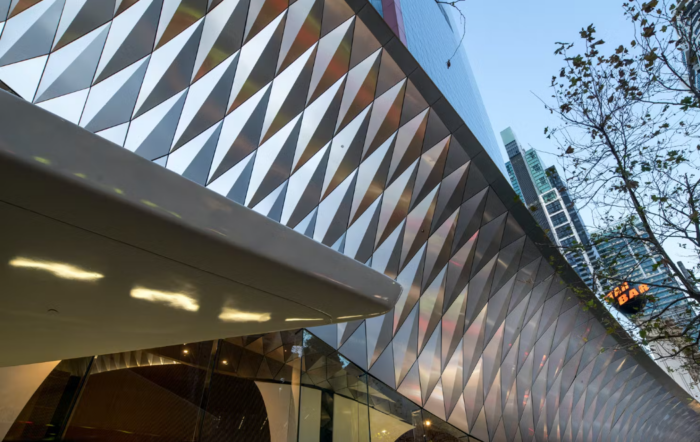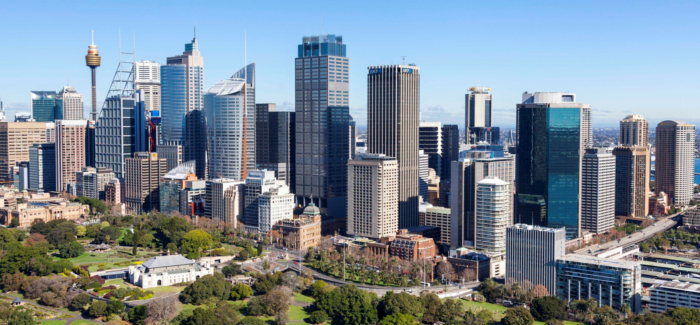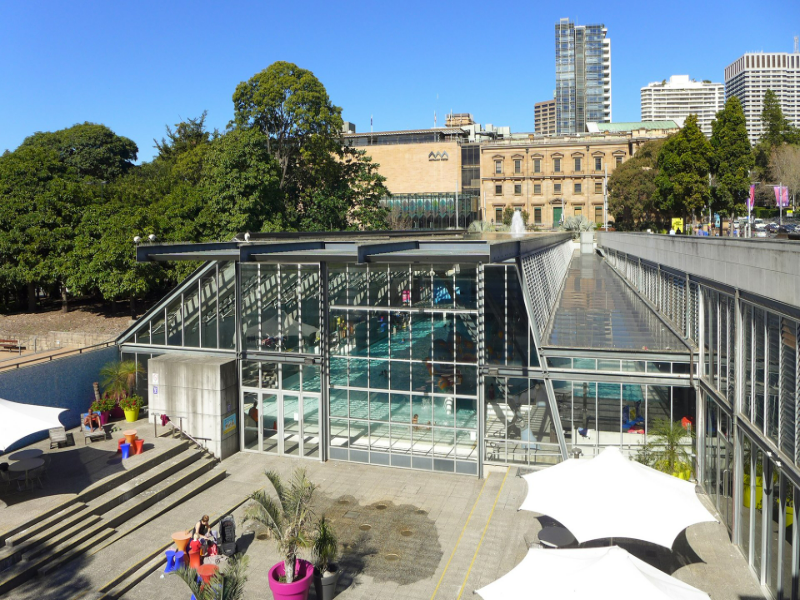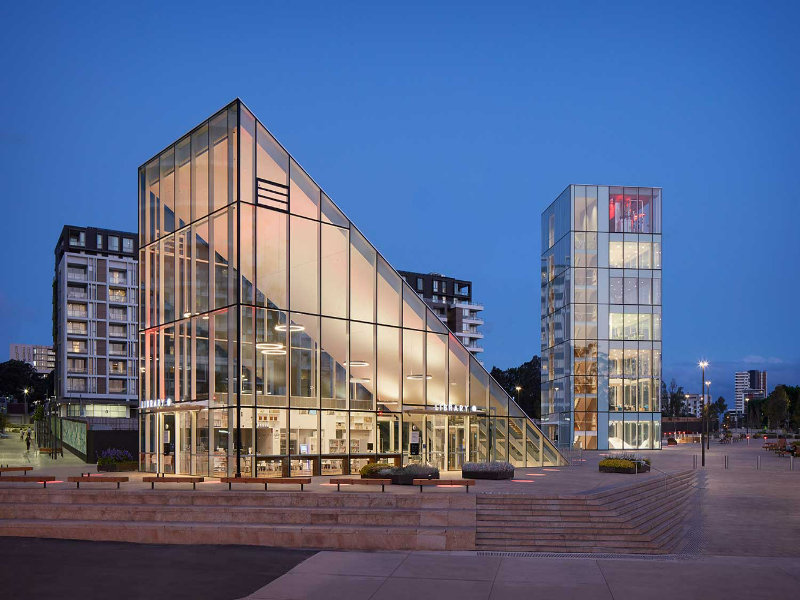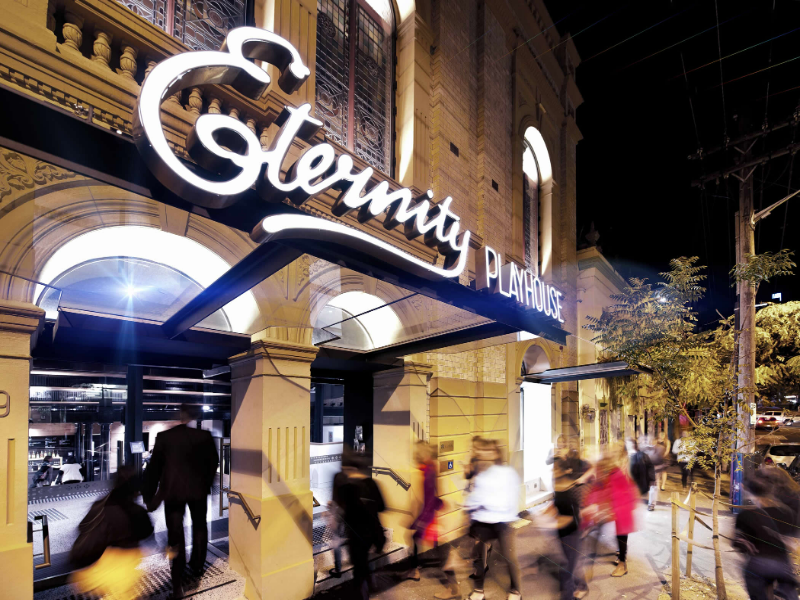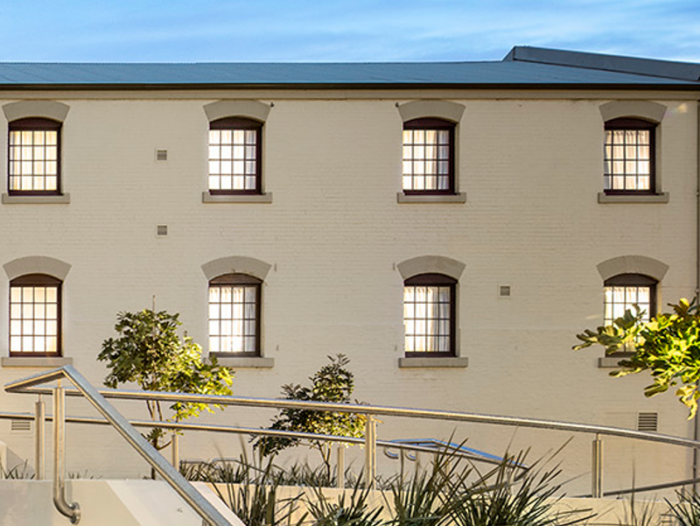Structural – Awning Safety Inspections & Certification
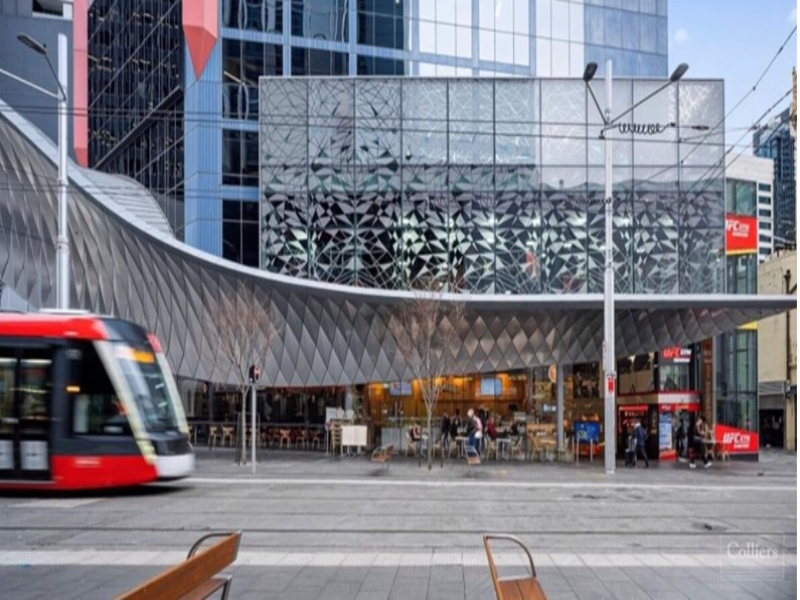
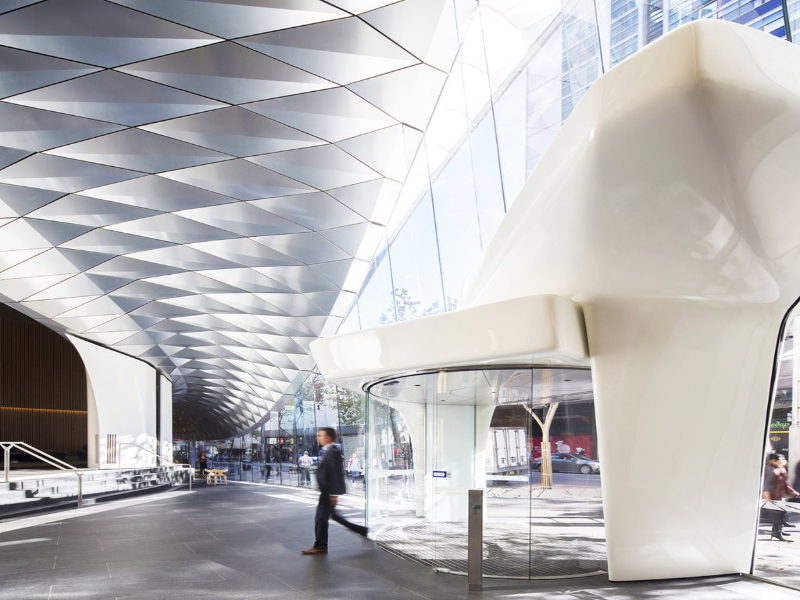
Council Crack Down On Awning Safety
Following a tragic incident that occurred at Sydney’s Northern Beaches some years back, Councils have continued to crack down on ageing, unsafe awnings by implementing a ‘Awning Safety Program’ to addresses their potential failure or collapse.
The program has seen a significant number of Council notices issued to business owners, instructing them to have their street front awnings inspected and assessed by a registered professional engineer as a matter of urgency. Following the inspection, the engineer is required to submit a 5-year safety certificate certifying the structural integrity and safety of the awning.
Our Expertise
As a result, our team has recently seen an influx in Council stipulated requests and is providing this service to an array of clients – having recently completed awning assessments to 80 awnings for the City of Sydney.
CORE Consulting Engineers is a multi-disciplinary firm armed with the knowledge and expertise of the industry’s leading engineers. For more than 20 years, our team has delivered outstanding, 360°engineering solutions to a range of clients across all major property sectors Australia-wide.
An awning’s age along with recent weather conditions are some contributing factors to structural failures and can pose a significant public safety risk.
Awning inspections include a condition assessment and are then followed by a structural assessment to confirm the awnings are compliant for gravity, imposed and wind loadings. Sometimes, awnings need to be strengthened to comply with current codes of practise.
Having your awning inspected and assessed by a RegisteredProfessional Structural Engineer is critical to confirming that there are no underlying safety issues.
Typically, Councils require awnings to be reassessed every 5 years.
Key Process Stages
- Where an awning is a closed structure, we undertake opening up works with the contractor, typically by lifting roof sheets at key locations to facilitate visual inspection of the internal framing to assess condition and measure up the members. CORE can engage a contractor to conduct opening up works under CORE’s direction and also facilitate access to the awning roof.
- We then conduct a risk assessment of the awning to establish whether an awning can be accessed by the public, either via openable windows above the awning, from adjacent accessible awnings, by ladders from ground level or other means such as adjacent structures.
- Awnings can be subject to high imposed loads due to unauthorised access by the public, such as the ‘Black Lives Matter’ protest in July 2021, when a large number of people climbed onto the Woolworths Building awning.
Australian Standards require varying application of imposed loading to an awning depending on its access risk level. - CORE then undertake a condition assessment and structural loading assessment to ascertain if any remedial works or strengthening works are required to achieve structural adequacy for load compliance and also ensure the awning is structurally sound.
If an awning is determined to be structurally adequate and does not require major repair, we will provide a structural certificate, valid for 3 to 5 years. Where strengthening or major remedial works are required, we can assist with the design and specification of any upgrade works before CORE undertake a final inspection and then provide final certification.
Read More "Structural – Awning Safety Inspections & Certification"
