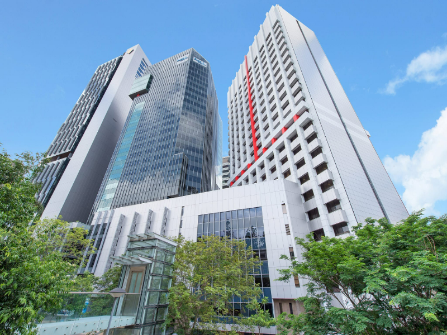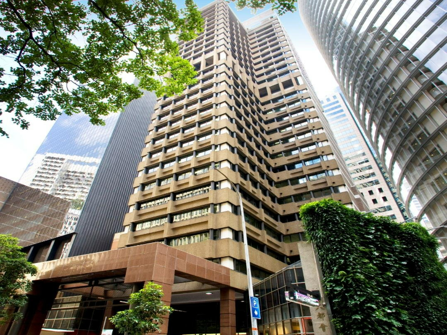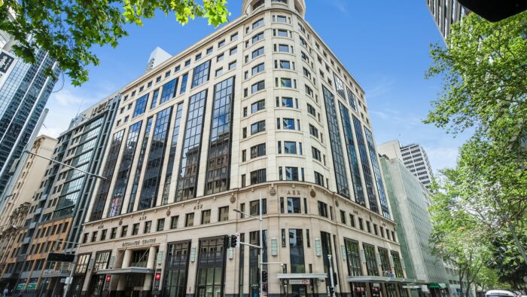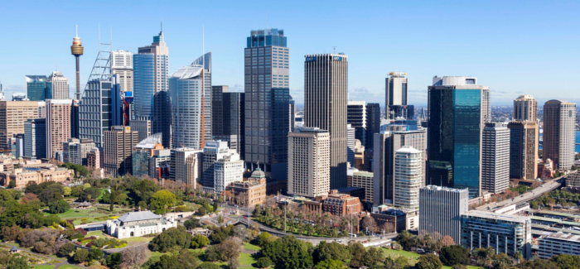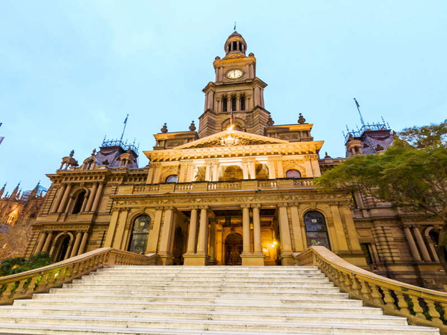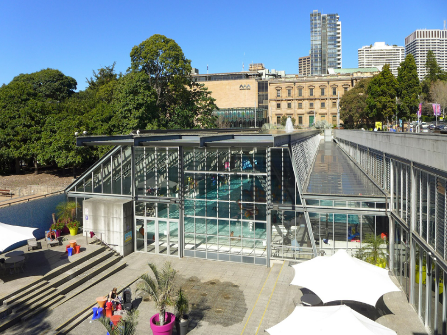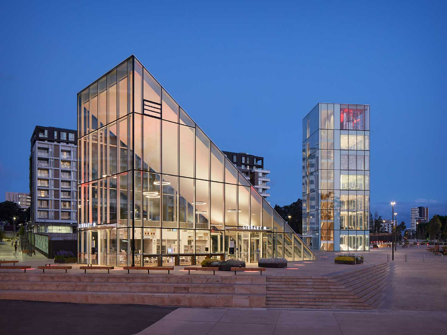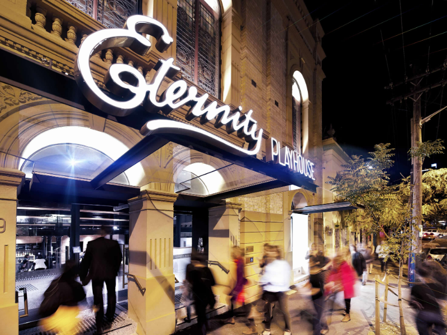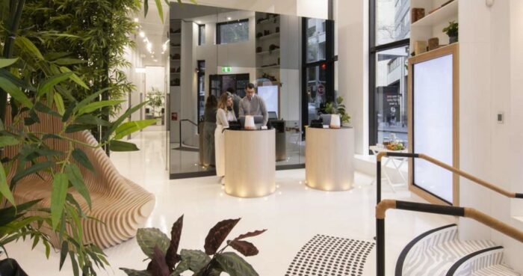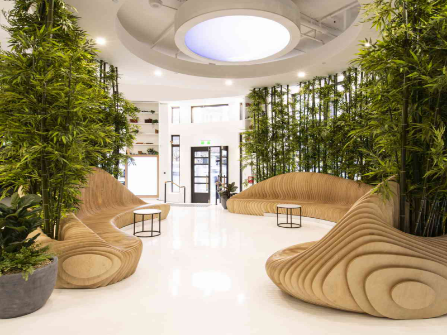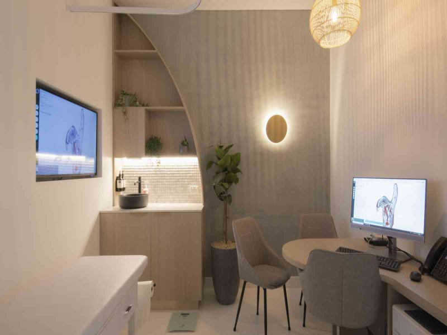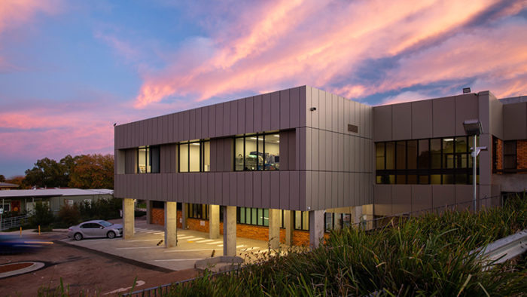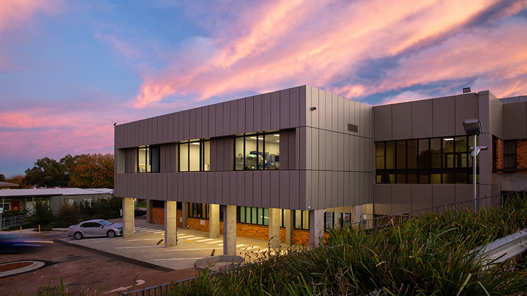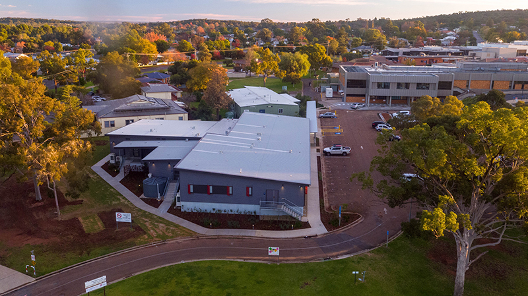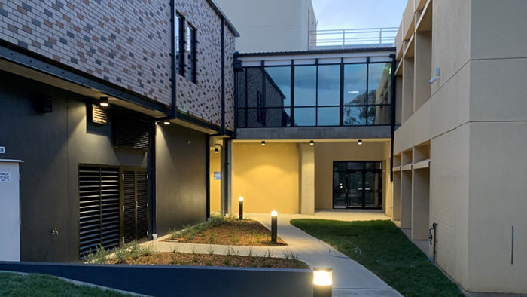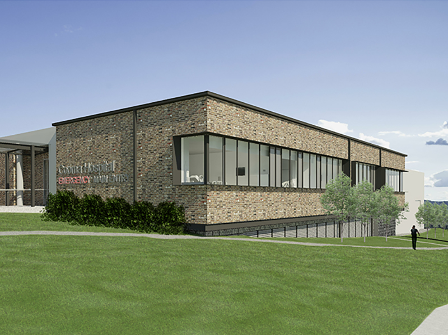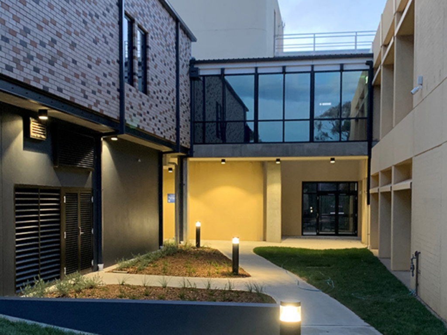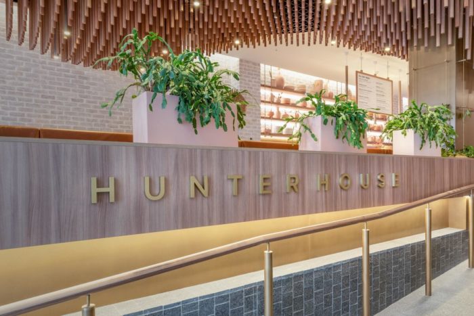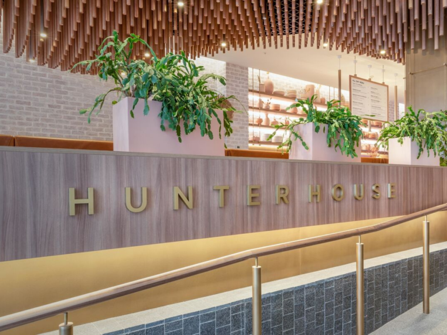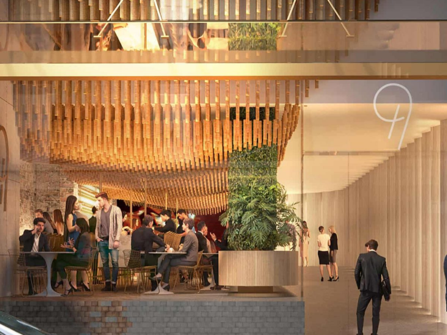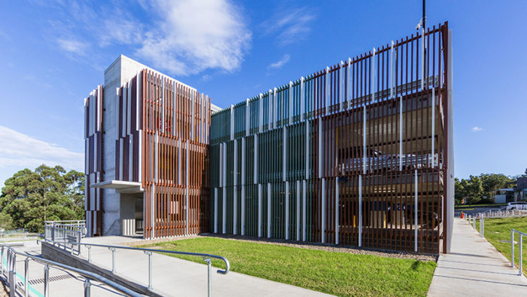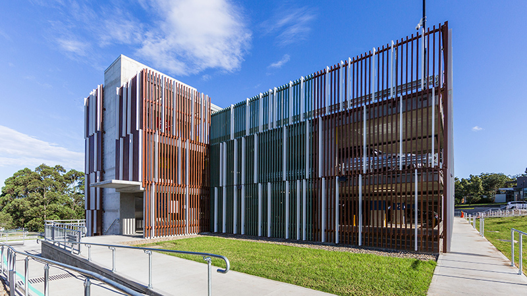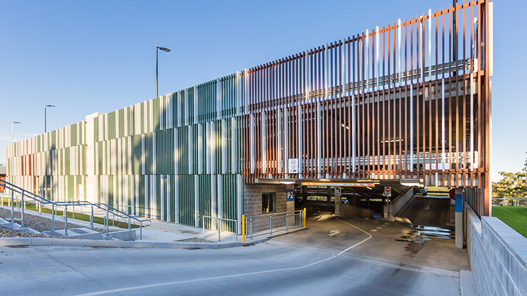Investa: NSW, VIC, QLD Portfolio
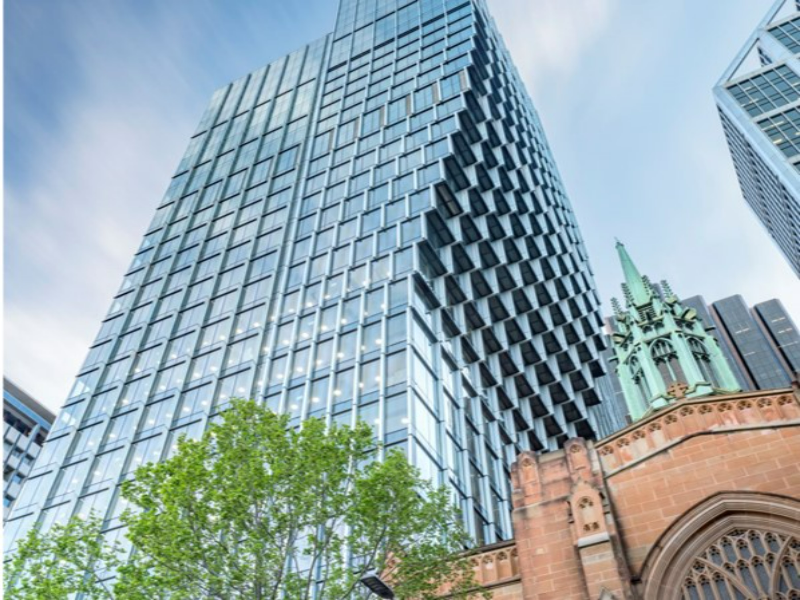
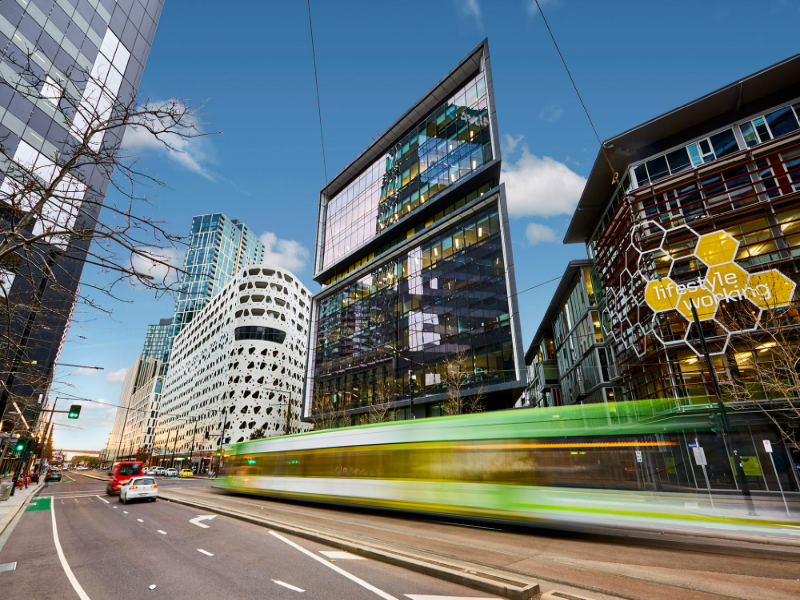
Our Partnership
CORE has delivered facade auditing and fire consulting services for Investa’s NSW, VIC and QLD portfolio of 21 assets for more than 10 years.
As Investa’s base building consultants, our team has gained an intimate knowledge of each building as well as a strong understanding of the operational and compliance excellence expected of Investa’s suppliers, along with their key drivers of success.
Achieving 100% compliance with inspection and legislative requirements, codes and authorities.
Working in close collaboration with the Investa management team, and in accordance with all state requirements, CORE has successfully delivered a national program of facade inspections and management of identified defects achieving and maintaining 100% compliance with Investa’s inspection requirements.
Our development and management of Investa’s fire compliance and certification process has seen CORE create a bespoke model that is well above industry standard and is reflective of the unique service requirements of Investa. This model continues to strengthen and evolve as we aim to deliver an efficient, sustainable and customised fire consulting services for Investa for years to come.
The people behind the buildings…
Paramount to our partnership’s success is CORE and Investa’s mutual commitment to effective communication and nurturing relationships throughout all streams of engagement.
With dedicated Site Managers and State Managers assigned to each location, CORE facilitates a personal, consistent and streamlined communication experience for both parties an approach that is supported by our operational processes and systems.
We understand the importance and value of clear, accountable communication flows and believe this to be one of the most critical components of what we deliver.
Experts in existing buildings.
Heavily integrated with other major disciplines, facades and building services play a significant role in determining the overall value, performance, safety and sustainability of a building.
CORE’s multi-disciplinary teamwork means we differentiate in facade excellence – delivering continuous improvement and setting new benchmarks in the industry.
More than 70% of CORE’s business is in existing buildings.
Our team are experts in this field – acutely aware of the challenges and constraints that arise throughout the building lifecycle and equipped to provide solutions that minimise tenant disruption whilst offering the safest, most efficient
and cost-effective outcomes.
It is our choice to only work with select clients to manage their premium building portfolios via our bespoke methodology and boutique client service. This approach enables us to deliver and uphold a high-quality, turn-key solution that
encompasses both technical engineering and project management practises seeing us take on all administrative, technical and cost analysis responsibilities so that our clients can focus on servicing their tenants.
Being at the forefront of the industry for compliance management – we’re always keeping commercial and regulatory requirements top of mind and working closely with clients to navigate and deliver in alignment with the ever-changing
compliance environment.
