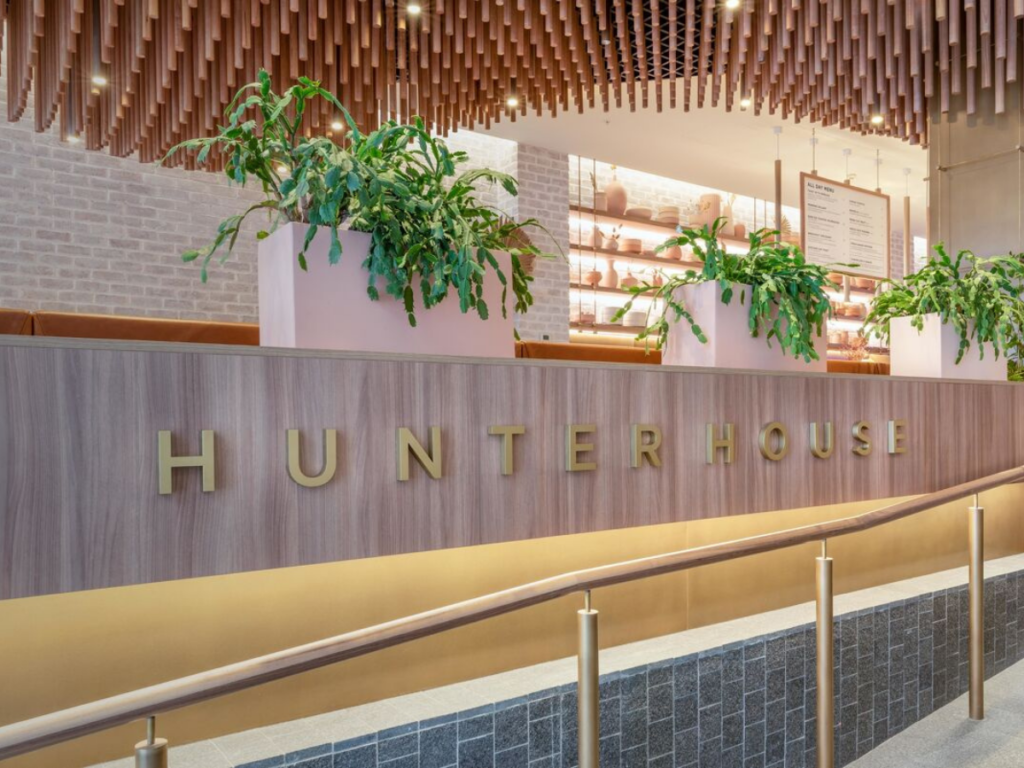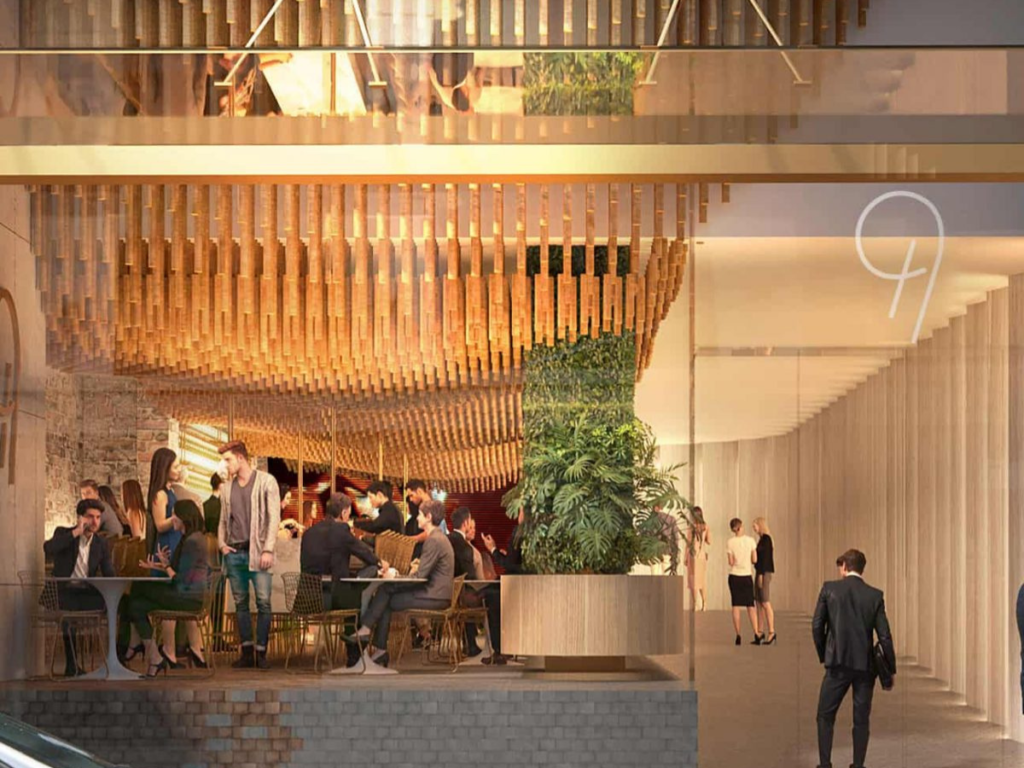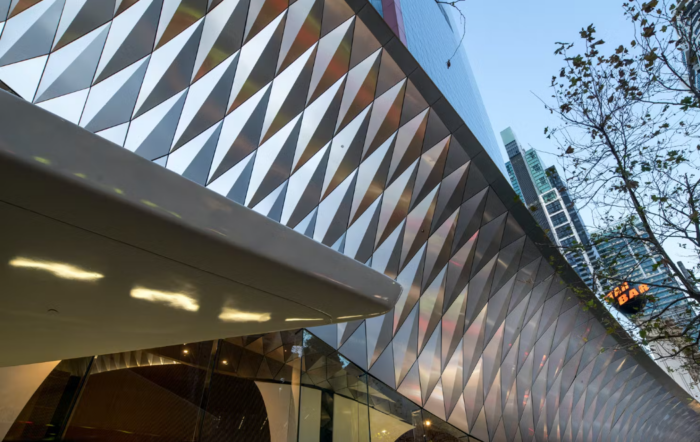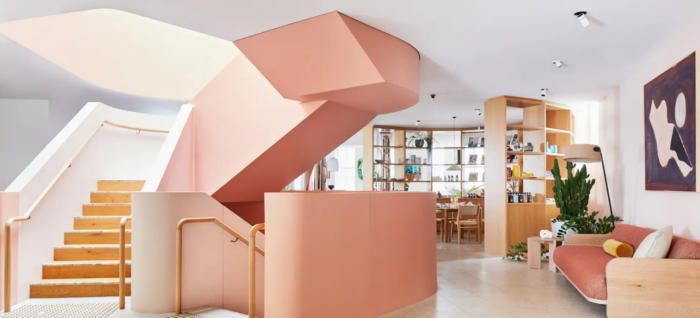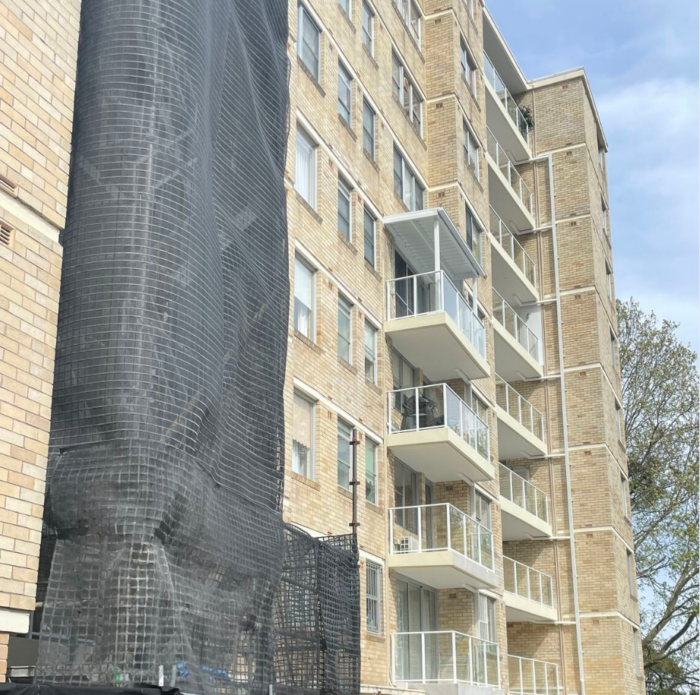Timeline
6 months – design
12 months – construction
CORE – a partner of choice
As a multi-disciplinary consultancy, continuously adding value throughout the building’s lifecycle, CORE were well equipped to deliver an end-to-end project solution.
Over an 18-month period, our team in conjunction with our project partners delivered all major structural and building services works achieving significant aesthetic, functional, accessibility and safety improvements for tenants and staff alike.
Setting the building apart, one of the most impressive design features is the change from a single-height to a double-height facade which required the complete relocation of major services. Complemented by architecturally designed, undulating dowel with dowel and entry portal lighting designed by CORE, the lobby is the perfect example of design and functionality aligned.
