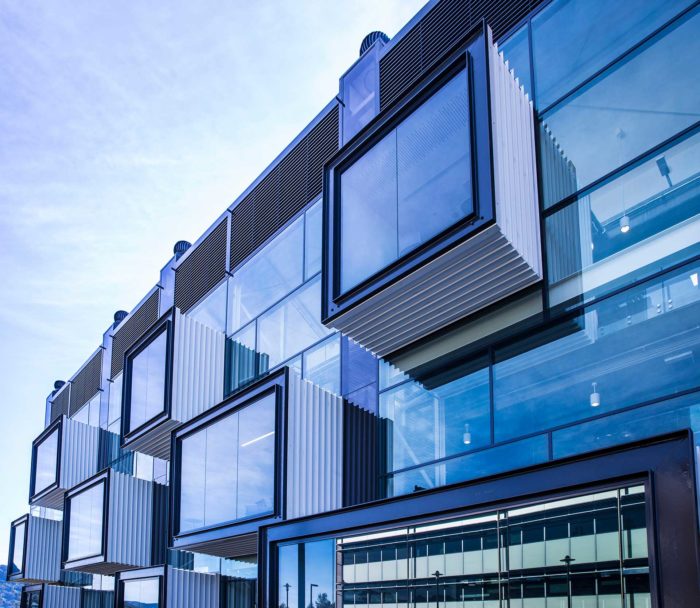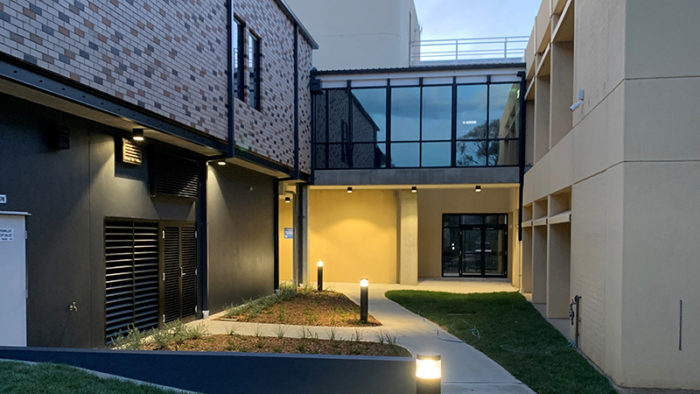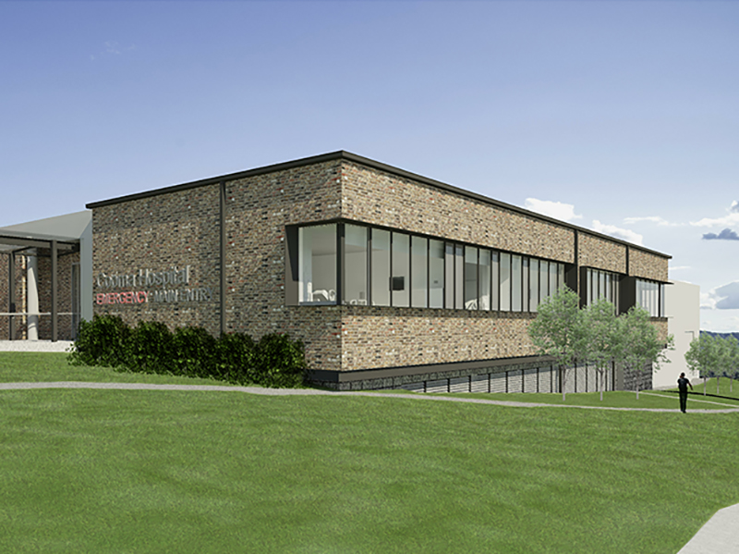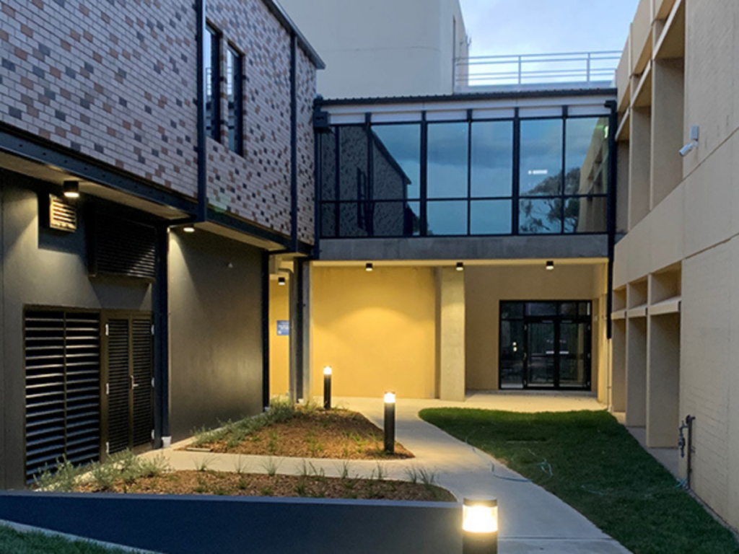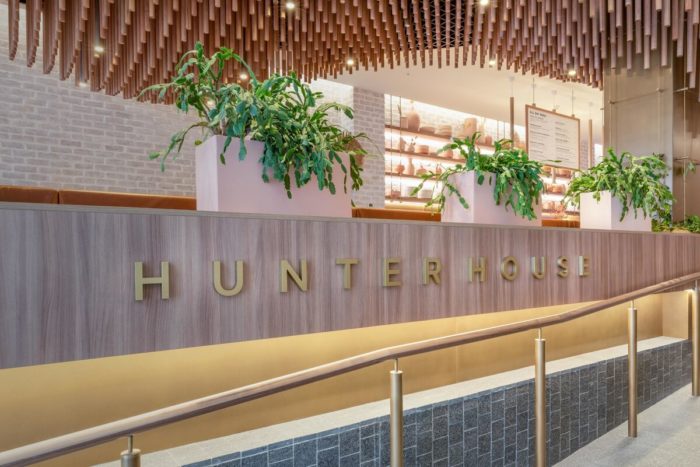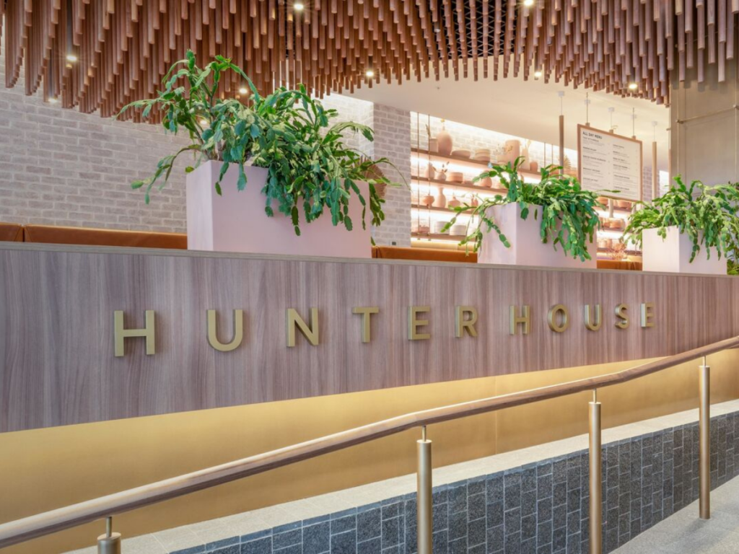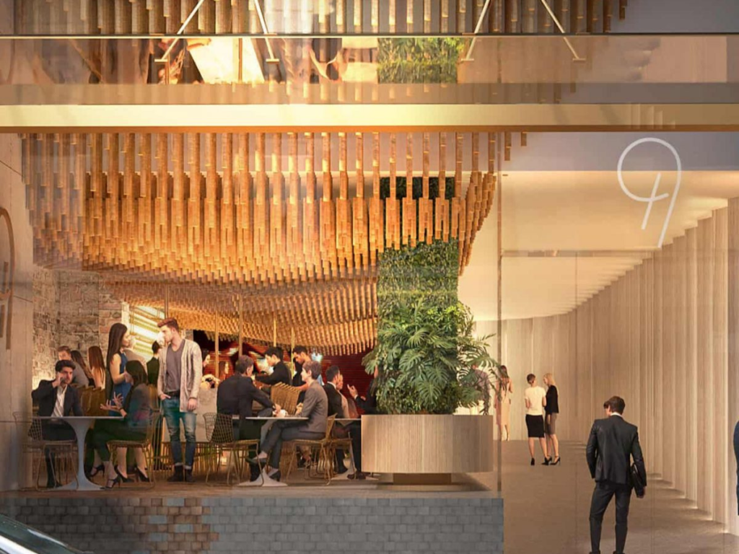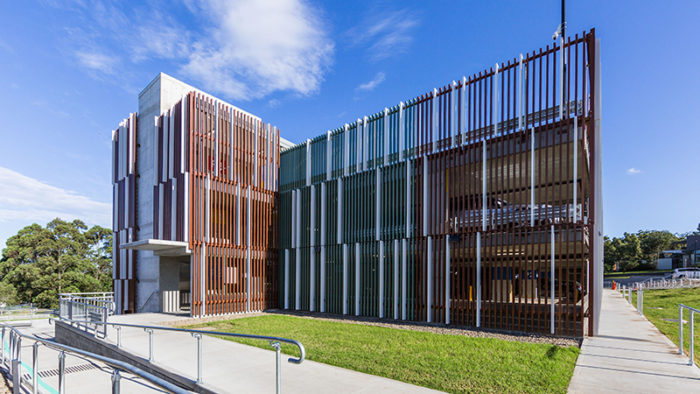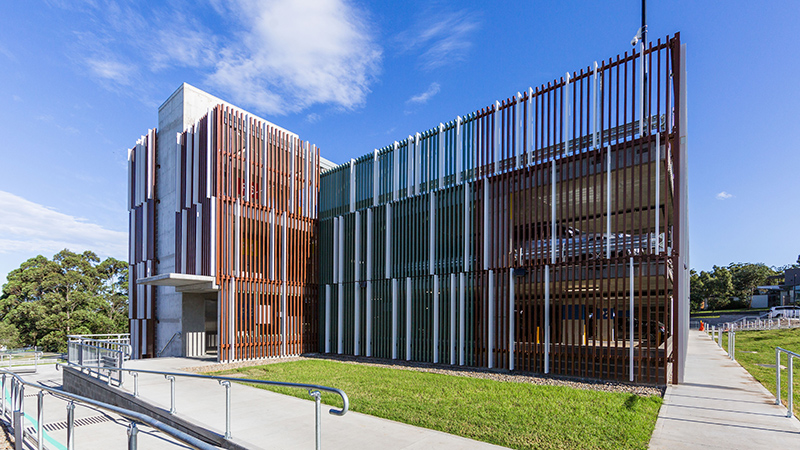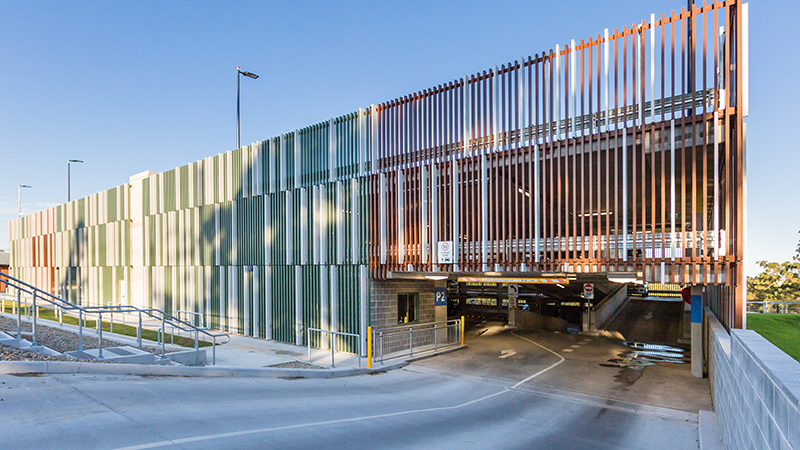iAccelerate, University of Wollongong, NSW


CORE was engaged by Project Coordination to create the facade design for a new, 4,000sqm landmark iAccelerate building located at the University of Wollongong’s Innovation Campus – a centre of Australian innovation and research excellence.
Featuring a ‘plug and go’ expandable space for more than 280 entrepreneurs of fast growth start-up companies, the $14.7m project required meticulous design consideration and innovation in order to meet architectural intent, achieve structural adequacy and deliver an inspiring, functional building for end users.
Timeline
12 months – design
Design and functionality unite
CORE’s attention to detail and unwavering commitment to overcoming a variety of technical challenges saw our team design an efficient and cost-effective facade that not only aligns with the highest standards of Australian design and best practice but also aesthetically brings to life the history of the Illawarra region.
The large, three-storey complex facade necessitated the use of exposed steel columns to meet code requirements for strength and strict serviceability requirements for glazing support. Slender steel box sections were installed in lieu of glazing transoms to transfer wind and gravity loads to the columns. Proprietary aluminium glazing adaptors were specified to support the glazing panels and to seal the building envelope from the external harsh marine environment.
CORE designed a multitude of individual facade structural elements to minimise the quantity of steel on the project which ultimately resulted in:
- reduced material and transportation costs
- reduced embodied energy within the facade envelope
- smaller structural materials which in turn reduced the risk to site operators
All connections were carefully considered and detailed by CORE to ensure the facade would be buildable without compromising its integrity. Moisture naturally forming within the facade was designed to escape the envelope
via carefully positioned glazing spigots and weepholes between capping elements. These weepholes also allow for thermal variations between the clip on covers and supporting steel.
Notably, the project was awarded Winner of the 2017 NSW MBA South-East Region Excellence in Building Awards – Commercial Building category and Winner of the 2016 NSW MBA Excellence in Building Awards – Tertiary Building $10 – $25m category.
