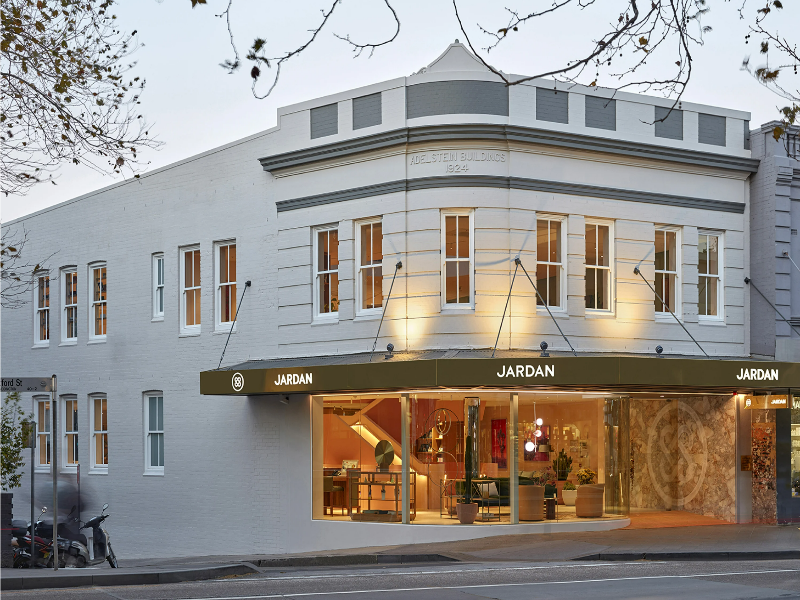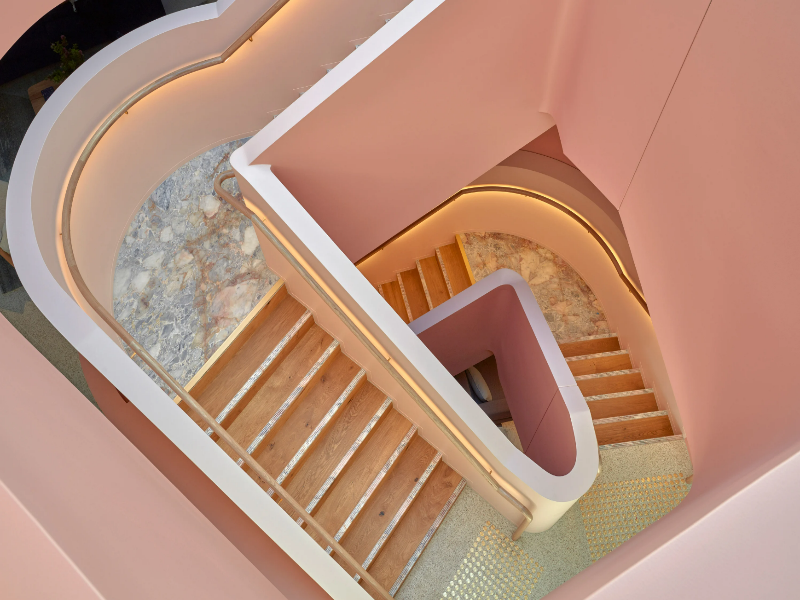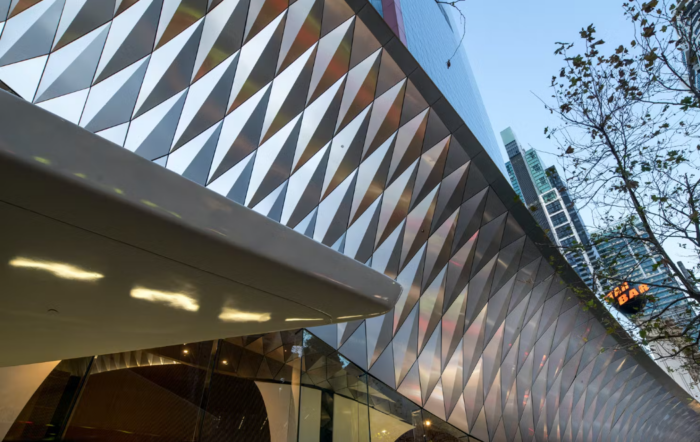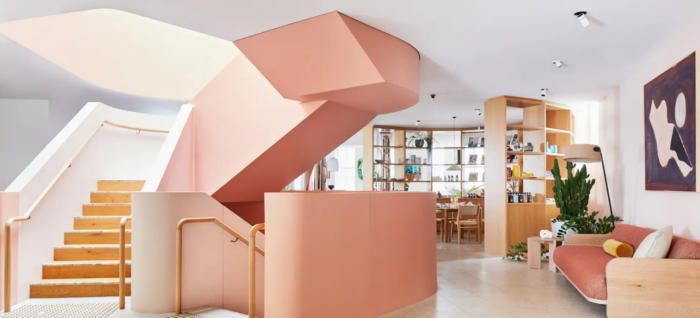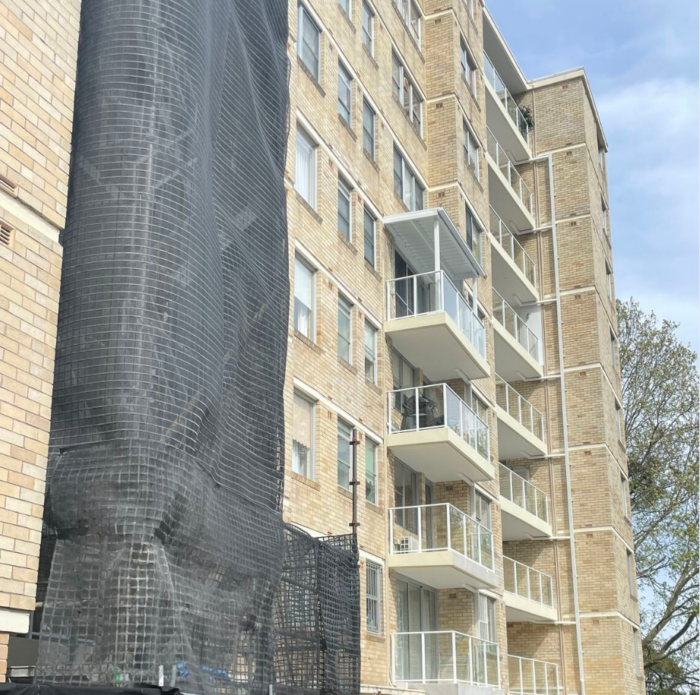Project Details
The works included:
- Strengthening of the existing timber-framed building for seismic upgrade and increased gravity loads
- Design of an impressive 13m span circular steel staircase and 5m glass skylight within the existing timber floors and roof structures
- Strengthening of existing timber roof trusses to facilitate the removal of existing timber columns
- Partial replacement of the brick facade to allow for large glazed openings
- Awning strengthening works to ensure compliance with current standards
Our Process
CORE’s specialisation in adaptive re-use of existing buildings and expert knowledge in working within the confined of an existing envelope enabled us to conceptually design the major structural works at an early stage with the key consultants and raise any potential issues. Through the course of several early-stage design workshops, several options were explored for all parties to consider ‘form vs. function’ as well as cost. CORE responded immediately to design changes required to suit the existing structure once works commenced on site and provided additional temporary works design support to the builder.
CORE and the project team were proud to achieve the client’s requirements to deliver a superior result in keeping with the premium nature of the client’s brand.
