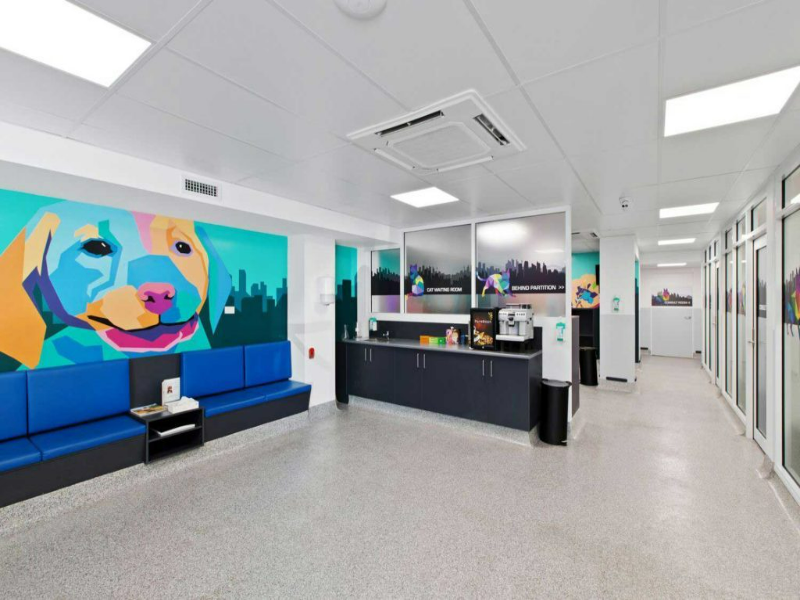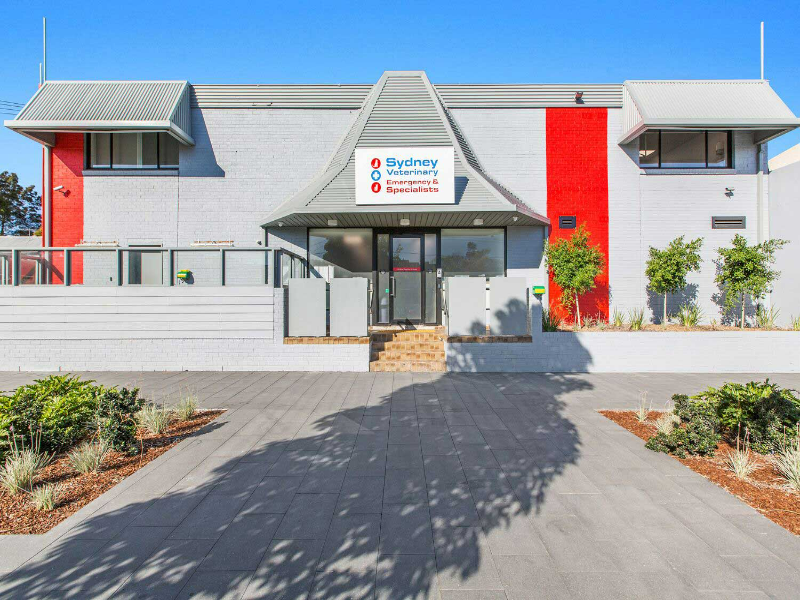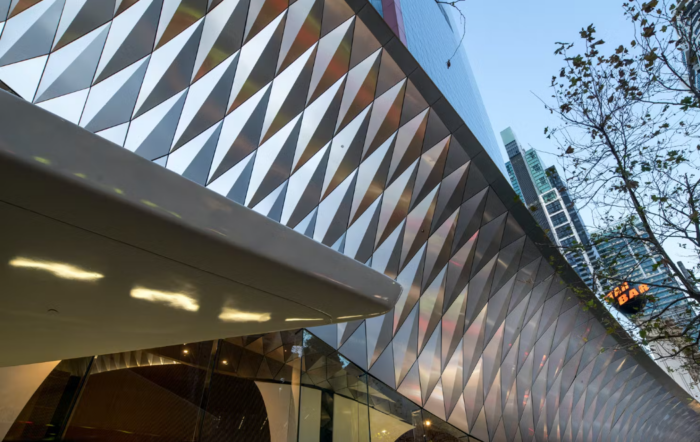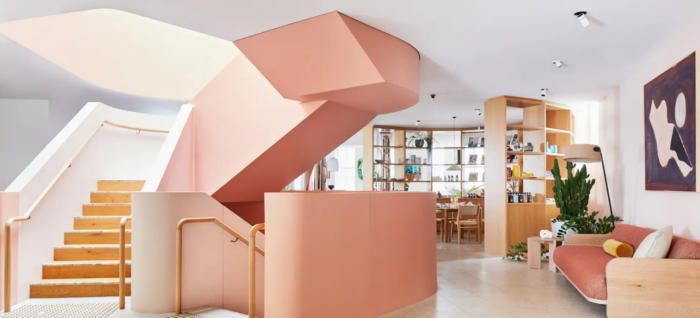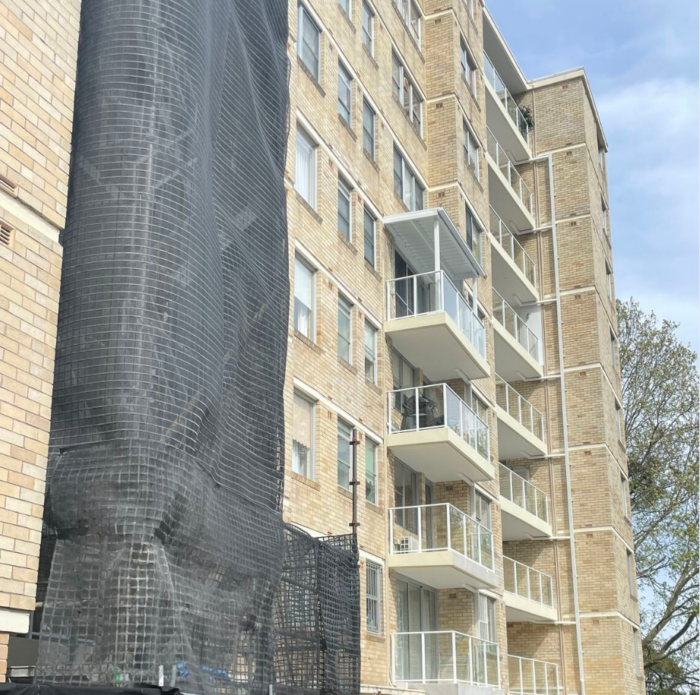A cost-effective transformation
Engaged as the lead structural and civil engineers, the CORE team was excited to transform what was once an outdated, existing structure into the client’s vision.
Clever design and material selection resulted in significant cost savings for the client. Our engineers worked together to challenge council requirements and design a stormwater system that exceeded requirements which in turn, saved the client thousands of dollars.
When managing a project of this scale, it is important to apply a holistic approach to desired outcomes, costs and timeframes. CORE ensured that the quality and timelines of our advice was meticulous and that the optimum end-result was delivered.This project is a strong example of two engineering disciplines problem-solving and working closely together to develop out of the box solutions.
With the architect based interstate, timely and effective communicationwas key – CORE ensured the client was kept updated at all times, throughout the project duration.
The client was delighted with the result and quality of the finished product. The practice is now providing around-the-clock care for pets in the Eastern and Inner suburbs of Sydney.
