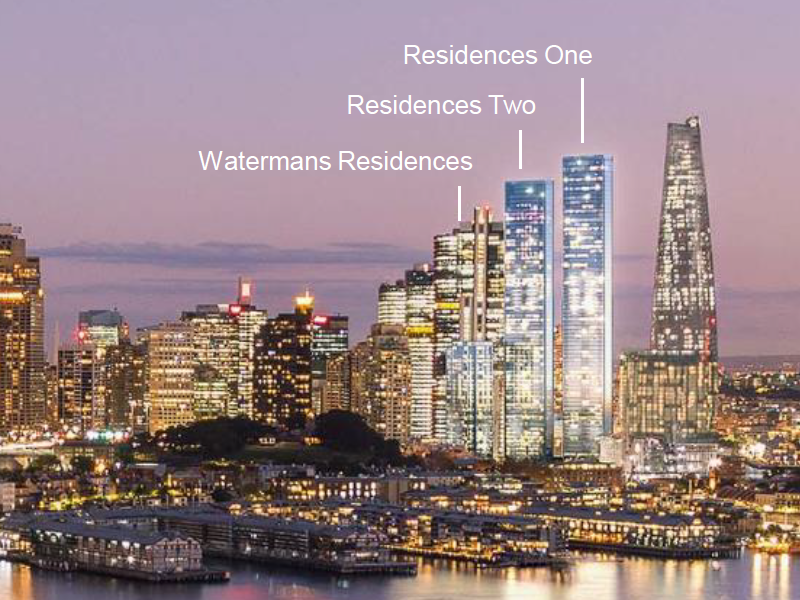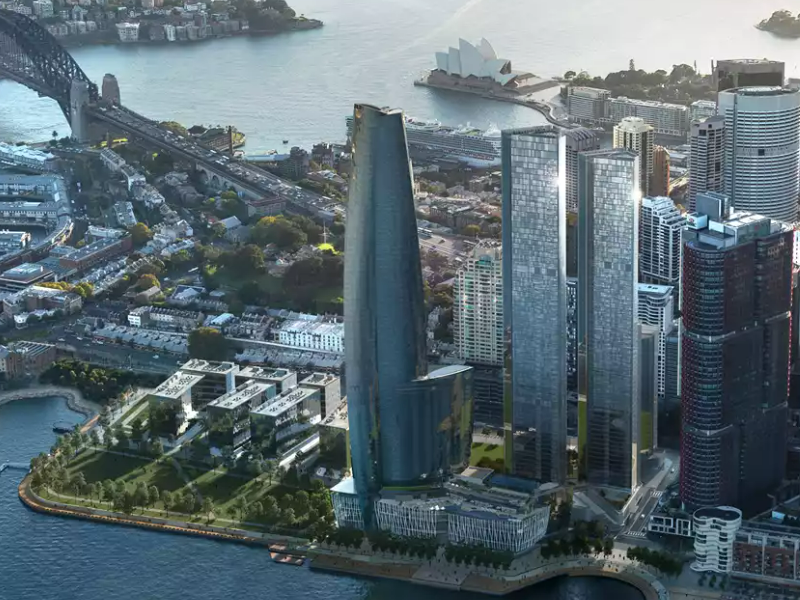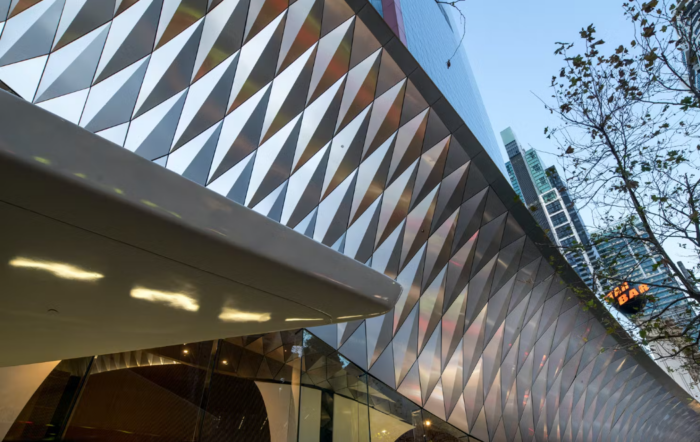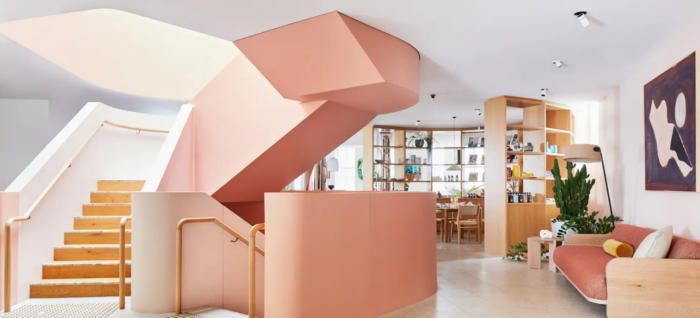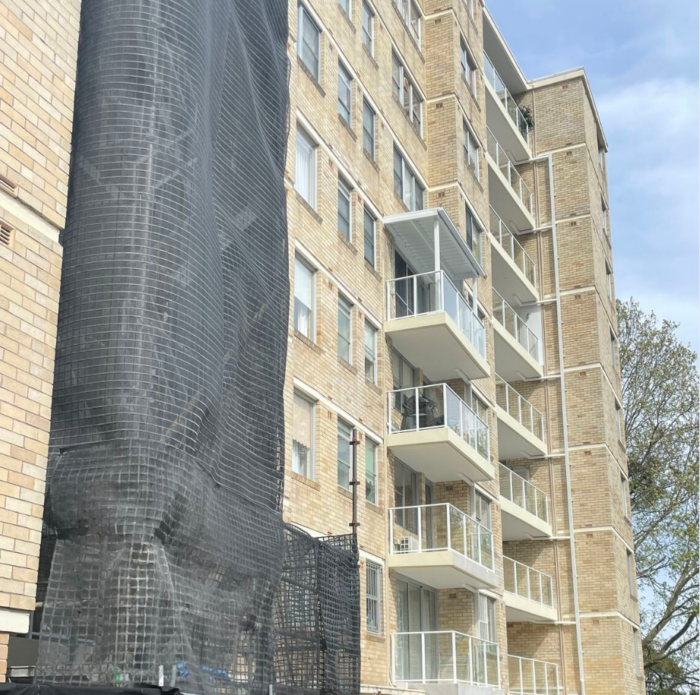Timeline
3 months – design development
2023 – scheduled installation
EV Charging Stations: the answer to future mobility
Being the last building services design component for One Sydney Harbour, it was imperative that all existing services were considered and integrated into our proposed EV infrastructure solution, with impeccable coordination one of the key
drivers of success.
Boasting a total capacity of 844 car spaces across 4 levels, CORE thoughtfully designed a 2400 Amps supply solution that allows for the installation of a charging station at each car bay supported by a strategically specified load management system that secures and maintains electrical services whilst managing energy consumption.
A solution that future proofs requirements in line with Government predictions that foresee 50% of new car sales being electric by 2030.
Accurate 3D modelling (LOD400) was a critical component of this project as upon completion, all building services management and maintenance schedules will be carried out via a 3D management system.
It has been an honour to apply our expertise to a project of this stature and most importantly, to design electrical infrastructure in support of an eco-friendly approach to future mobility.
